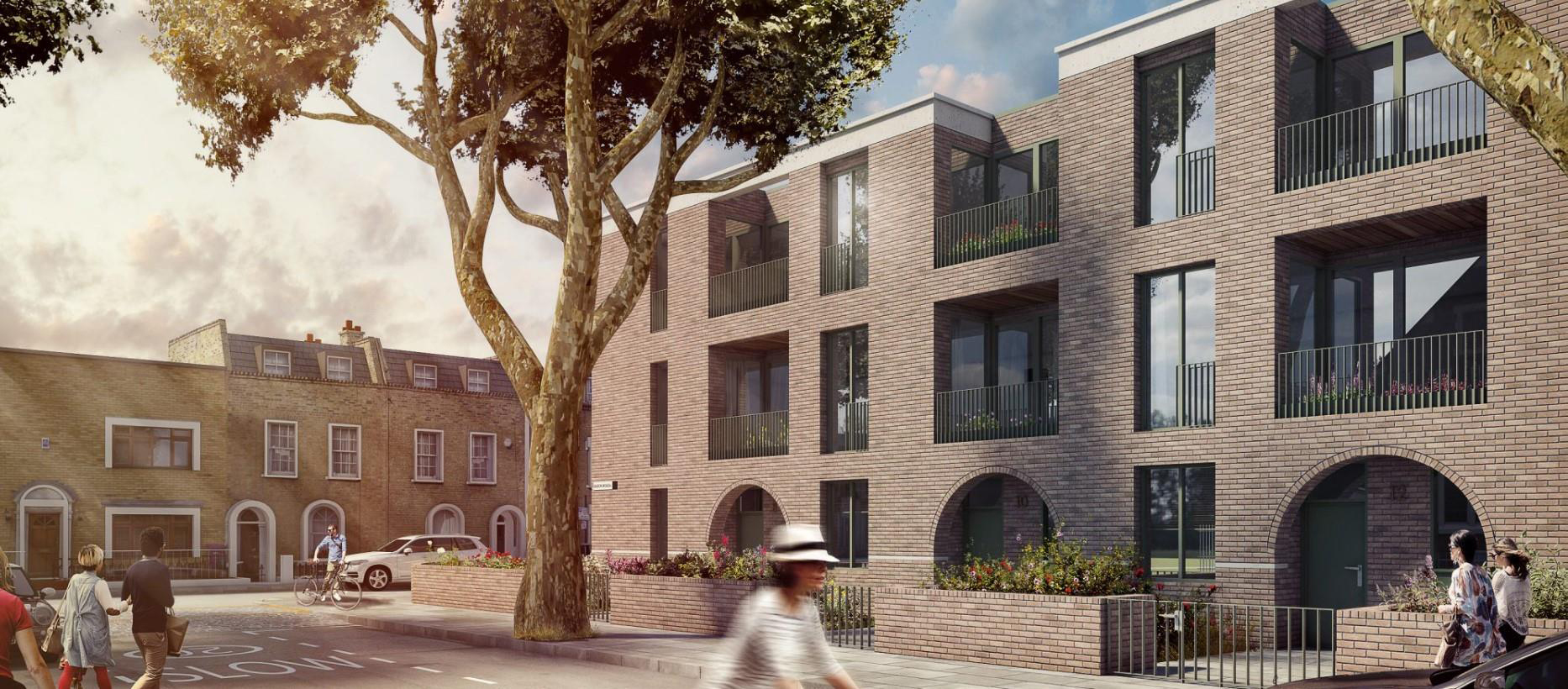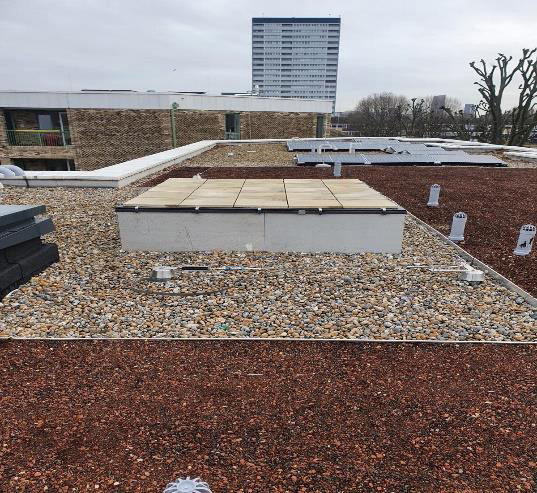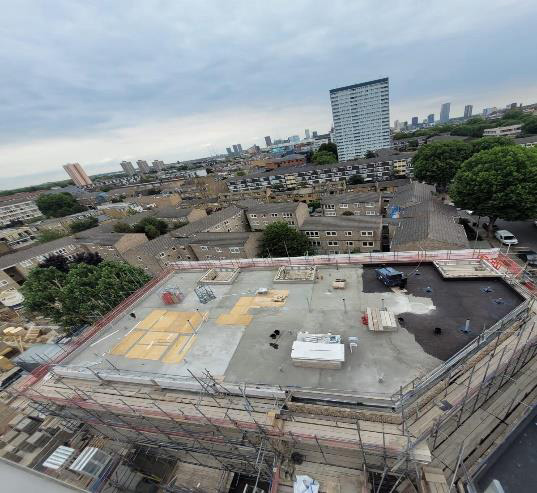Regency Court is a mixed-use development in Norman Grove. It is made up of 32 residential dwellings consisting of 11 one bed, 15 two bed and 6 three bed flats.
The flats are arranged over two and three storeys, with several balconies which are orientated to provide attractive year-round views for residents.
The building’s brick and block external façade constitutes stones and attractive architectural features. Some parts of the roof have installed green energy provided by an extensive green roof system.
SWS were appointed to provide waterproofing design and installation solution to the roof, balconies, walkways and canopy
A hot melt waterproofing solution was provided by SWS which involves priming the entire deck with Elastocol 500 primer prior to installing the Duoflex System. Sopralene flam underlay was also installed over the deck.
Soprema Efyos SL Inverted Insulation was laid on the roof deck to achieve the required thermal resistance.
A Pitch pocket waterproofing solution was adopted for all pipe bases on the roof deck, balconies and walkways
The roof was finished with 20-40mm sized round pebbles laid along the perimeter and green vegetation accordingly. While the balconies & walkways had paving slabs laid.
Installation was carried-out in accordance with best practice and with the manufacturer’s specifications which included a 20-year warranty



