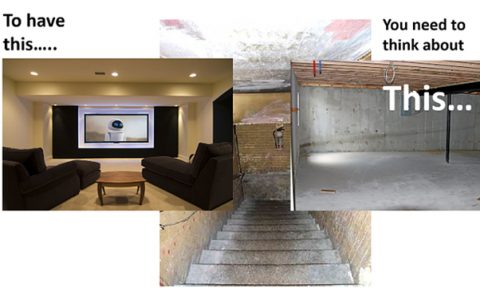As I’ve mentioned before, correctly recommending and understanding what a client or customer requires takes good research and product knowledge as well as a sixth sense. If there’s a chance that water or moisture can penetrate a structure after protective work has been carried
The chart above demonstrates that a fluid approach is best – one size does not fit all. Its not so much a question of a belt and braces design as understanding how the structure lives and the variable environment it may well have to work and cope with. Unsurprisingly, there’s never a neat cut off between grades of waterproofing. It will depend on the structure type, the

ground conditions and ultimately; what it is being used for. The methodology is of course the same, whether its an industrial setting or a luxury basement. Structural waterproofing and protection should be considered like any other construction specialisation and treated as exactly that.
When you waterproof/upgrade an existing structure you may lose wall or floor space, floor areas may become deeper. It may be that certain other construction priorities and consideration need to be dealt with before, after or during the installation of the waterproofing system and its components? The need to avoid damage by other trades during the construction phase should also be a consideration. It may even affect what products are used or chosen because of the uniqueness of the project and the construction site conditions.
Finally of course, if everything has been considered correctly, you’ll have the safety net of both professional indemnity insurance on the recommended waterproofing design and specification and the reassurance of an industry recognised insurance backed guarantee.
If you’ve already got enough on your plate, choosing the right structural waterproofing expert will remove many things you no longer need to consider, apart from; What are we using this structure for? Its the starting point we need, the rest we can recommend, design and install.

