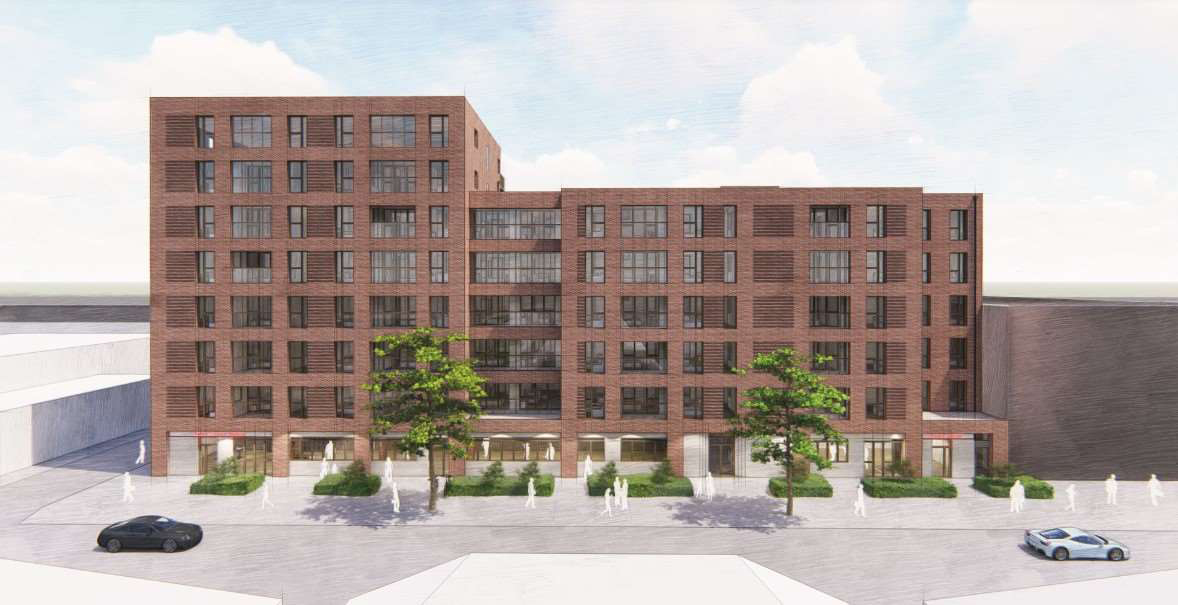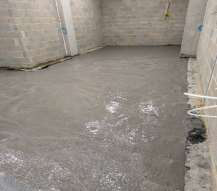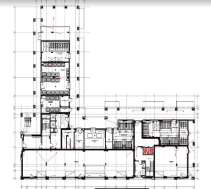Brighton road project is a mixed use building development providing 79 affordable apartments for shared ownership and affordable rent, flexible commercial space, parking facilities and landscaping.
SWS were appointed to provide waterproofing design and installation solution to the ground floor slabs around the residential area and the building toe perimeter.
Design of the waterproofing system was carried out according to BS 8102:2022 and site documents received from client.
Type A waterproofing system was adopted on the building toe and ground floor slab of the residential area.
Hydroseal 1051k was used to waterproof the building toe along with its ancillary products. Appropriate fillet was also applied to the corners of the toe.
In order to provide continuity needed with the cementitious system and DPC to curb rising damp and also provide the waterproofing required from external, SWS applied a product to fill voids and resist negative & positive water pressure
The ground floor slab of the residential area was waterproofed with appropriate cementitious material with upstands of about 300mm on all columns.
Installation was carried-out in accordance to manufacturer’s specifications to provide a reliable waterproofing system.



